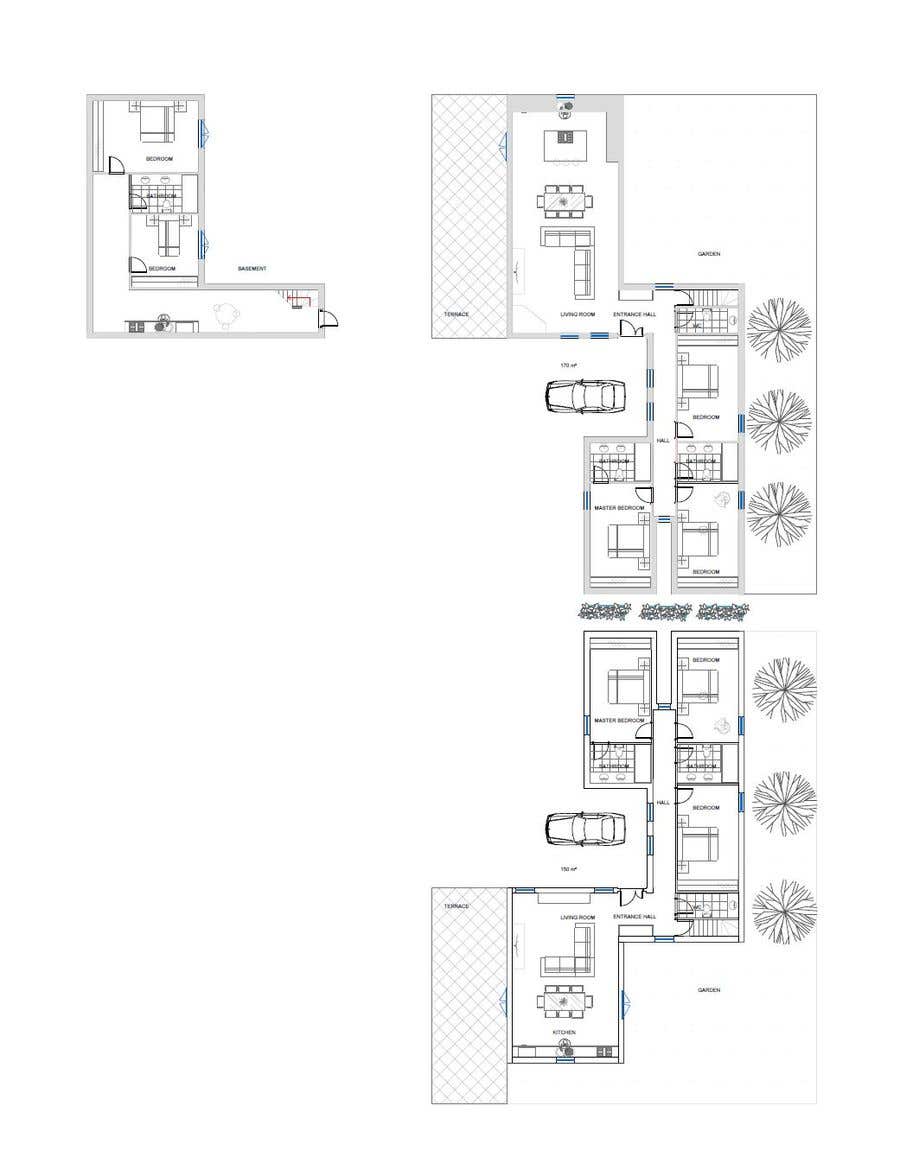Freelancer:
tosonguldemir
Neighbouring Houses
Please find my floor plans reflecting your brief, please give me feedback to improve. I will provide elevations and 3d once it is approved.





