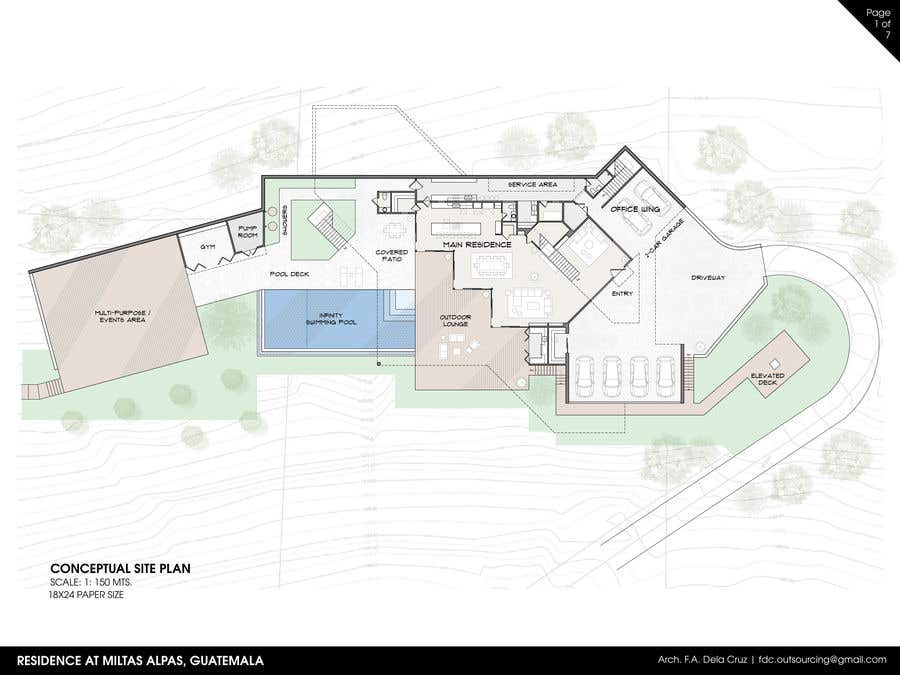Residence In Guatemala (7 Pages Total)
Hi, I hope all is well. I have learned about your project quite late but I have tried my best to complete the requirements, as listed. The massing is a study, but should be able to show the design intent, as well as the possible options for cut and fill. I have spent most of my time in studying the layout. All major rooms have 90 degree views of the exterior. I have also tried my best to not create a massive footprint to minimize the footprint area and was able to achieve a 700 sqm. floor area, excluding the decks, driveways, etc. I will present a breakdown of areas in the comments. If chosen, I will deliver the CAD and 3D files for your use. I would also love to continue studying the options for the residence as I had great fun doing it. Thank you for your consideration. Best, Francis









