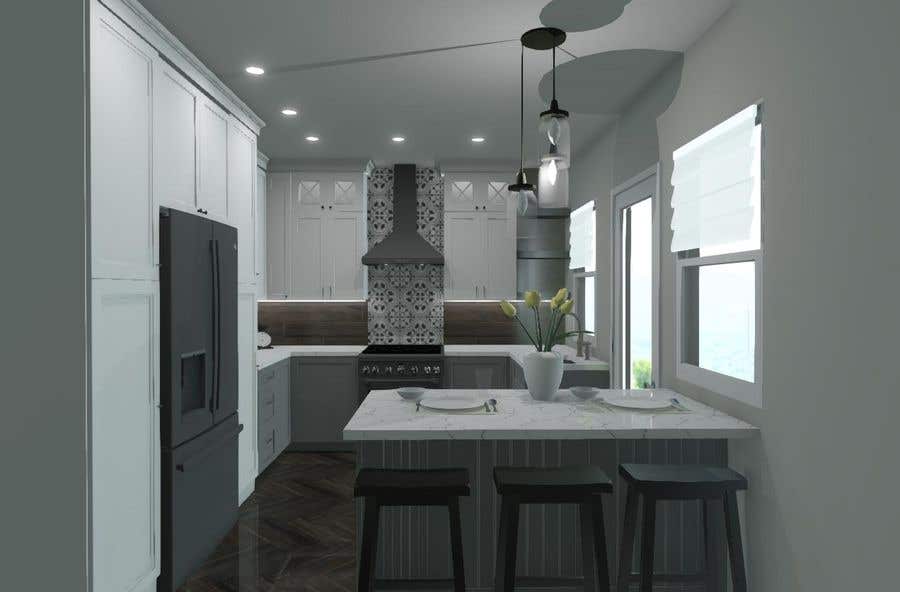Freelancer:
katkamurka
Grey&White Transitional Kitchen
Small size kitchens usually cannot accommodate a lot of people and offer a limited workspace. By removing the wall as per your request, we added more counter space and storage options accommodated in island and pantry area. I would higly recommended sealing the door to hallway/living area as it give you potential of creating more storage, and also changing the flow of kitchen use and thus layout. By doing so, you are able to turn your perimeter of kitchen in an Ushape and have a dishwasher close to the sink. It also creates a perfect working triangle (sink-cooker-fridge).




