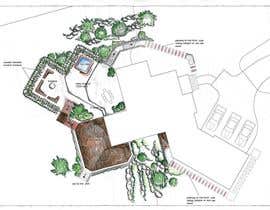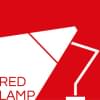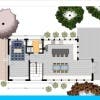Hardscape Design - New Home Construction - Sketches Only
- Tình trạng: Closed
- Giải thưởng: $145
- Các bài thi đã nhận: 4
- Người chiến thắng: svenadler
Tóm tắt cuộc thi
We are in the process of constructing a new home, and are looking for some creative assistance in producing a hardscape design for the rear of the home. The home is located in the Northeastern region of the U.S. (below freezing temperatures for 3-4 months out of the year) on a 2 acre wooded lot. I've attached pictures of the front and rear of the home (still under construction) as well as a topographical map of the lot. I also have a basic 3d rendering of the home and the lot / terrain in Blender format -- this will be provided upon request if you feel it will be useful.
The winning contestant will provide concept sketches of their proposed hardscape design that incorporate the elements requested below, and that we feel demonstrate both a creative and functional aesthetic consistent with the design of the home. At the conclusion of the contest, the winning contestant will be invited to produce CAD drawings of the design as a follow-up project provided they have the skills and expertise to do so.
Hardscape design elements:
- Deck (~500 to 750 sqft)
- Deck stair to patio
- Patio (~1000 to 1500 sqft)
- Covered Patio Section (under deck)
- Circular Firepit
- Above Ground Hottub with Halfwall Enclosure
- Half Walls / Retaining walls (as needed)
- Path from hardscape area to front of house
Considerations:
- We have woods to the left and a neighbor immediately to the right as you face the front of the house
- Design should provide some level of privacy from neighbor
- The deck will be accessed via the first floor via double opposing sliding doors
- The patio will be accessed via the walk-out basement floor via double french doors.
- Any existing hardscape elements drawn in on the elevation design or the top should be IGNORED.
Các kĩ năng yêu cầu
Bảng thông báo công khai
Làm thế nào để bắt đầu với cuộc thi
-

Đăng cuộc thi của bạn Nhanh chóng và dễ dàng
-

Nhận được vô số Bài dự thi Từ khắp nơi trên thế giới
-

Trao giải cho bài thi xuất sắc nhất Download File - Đơn giản!








