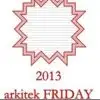
ANNOTATE BUILDING PLANS ON DWG
£10-20 GBP
Đã hoàn thành
Đã đăng vào khoảng 4 năm trước
£10-20 GBP
Thanh toán khi bàn giao
I want to annotate the front, side and back view of my plans.
I have the dwg file.
Also I need them in PDF in a scale of 1:50
see attached annotations.
this is the first of a long project, so will come back to work with one person if good work and price.
Mã dự án: 24809177
Về dự án
23 đề xuất
Dự án từ xa
Hoạt động 4 năm trước
Bạn muốn kiếm tiền?
Lợi ích khi chào giá trên Freelancer
Thiết lập ngân sách và thời gian
Nhận thanh toán cho công việc
Phác thảo đề xuất của bạn
Miễn phí đăng ký và cháo giá cho công việc
23 freelancer chào giá trung bình £17 GBP cho công việc này

5,6
5,6

5,6
5,6

5,6
5,6

4,3
4,3

4,0
4,0

3,2
3,2

2,5
2,5

2,4
2,4

2,0
2,0

0,8
0,8

0,0
0,0

0,0
0,0

0,0
0,0

0,0
0,0

0,0
0,0

0,0
0,0

0,0
0,0

0,0
0,0

0,0
0,0

0,0
0,0
Về khách hàng

london, United Kingdom
5
Phương thức thanh toán đã xác thực
Thành viên từ thg 5 31, 2019
Xác thực khách hàng
Các công việc khác từ khách hàng này
$10-30 USD
$10-30 USD
£250-750 GBP
£10-20 GBP
$30-250 USD
Các công việc tương tự
€250-750 EUR
₹37500-75000 INR
€8-30 EUR
min $50000 USD
$750-1500 AUD
$250-750 USD
₹37500-75000 INR
€500 EUR
£18-36 GBP / hour
₹1500-12500 INR
$25-50 USD / hour
$250-750 USD
$10-30 USD
$50 CAD
€8-30 EUR
₹1500-12500 INR
$750-1500 USD
$10-30 USD
$30-250 USD
₹1500-12500 INR
Cảm ơn bạn! Chúng tôi đã gửi email chứa đường link để bạn lấy tín dụng miễn phí.
Đã xảy ra lỗi trong khi gửi email của bạn. Hãy thử lại.
Đang tải xem trước
Đã cấp quyền truy cập vị trí.
Phiên đăng nhập của bạn đã hết hạn và bạn đã bị đăng xuất. Hãy đăng nhập lại.














