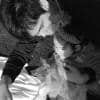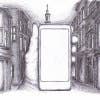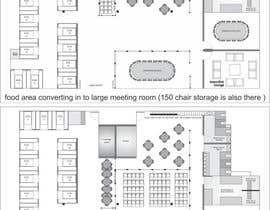Architectural Floorplan Layout for PolarPointe Business Cafe
- Tình trạng: Closed
- Giải thưởng: $490
- Các bài thi đã nhận: 11
- Người chiến thắng: thefinalstory
Tóm tắt cuộc thi
PolarPointe is a click and mortar business that supports, nurtures and grows small businesses.
Các kĩ năng yêu cầu
Phản hồi của người thuê
“The Freelancer did a great job! I would hire them again. ”
![]() Sheltowee, United States.
Sheltowee, United States.
Bảng thông báo công khai
-

Chủ cuộc thi - cách đây 12 năm
I want to thank everyone so much for their contributions. This has been a REALLY tough decision. It is our intention to open more cafes and do a micro cafe (about 2,000 square feet instead of the 5,200 here). Please continue to follow us.
- cách đây 12 năm
-

Chủ cuộc thi - cách đây 12 năm
Wow!!! Some great ideas and layouts! Thanks so much. I am meeting with my business partner later today and will be sharing these with her. We WILL be selecting one of these floorplans, so although I have not changed the Contest to Guaranteed, it should be considered as such. And yes, using the Wild Eggs area was INCORRECT. The floor plans WITHOUT the Wild Eggs area ARE CORRECT.
- cách đây 12 năm
Xem thêm 2 tin nhắn nữa
-

thefinalstory
- cách đây 12 năm
message not received boss. kindly send again. Thanks.
- cách đây 12 năm
-

thefinalstory
- cách đây 12 năm
Sorry for asking again. Got your messages.
- cách đây 12 năm
-

pdr24
- cách đây 12 năm
Hi there! I just uploadet my project #13 ! These are only the 3D pictures, no 2D Plan jet, but this one I will also provide, as the contest asks in a .eps and .ai files
- cách đây 12 năm
-

rainy14dec
- cách đây 12 năm
hi. it's such an interesting project, thank you for this opportunity. You can gave me feedback for my design #9 and #10 , so i can develop it, thanks...
- cách đây 12 năm
-

thefinalstory
- cách đây 12 năm
Hello boss! kindly clarify . Is "Bjandres" using Wild Eggs' floor??? or that is your floor???
because "elyanj04" and me not using that space. Thanks.- cách đây 12 năm
-

bjandres
- cách đây 12 năm
yup im know, i am correcting it, thnks
- cách đây 12 năm
-

thefinalstory
- cách đây 12 năm
welcome bjandres.
- cách đây 12 năm
-

NOUFY
- cách đây 12 năm
#6 is perfect design for you Sheltowee :)
- cách đây 12 năm
-

thefinalstory
- cách đây 12 năm
not perfect "Bjandres" is using Wild Eggs' floor also. I may be wrong.
- cách đây 12 năm
-

thefinalstory
- cách đây 12 năm
sorry NOUFY but I've confusion on that.
- cách đây 12 năm
-

NEVIKSIOSANCAN
- cách đây 12 năm
Hello Sir! I wish I could ask you for time extension of your contest. If not then it's fine. Thanks...
- cách đây 12 năm
-

Chủ cuộc thi - cách đây 12 năm
Would cost me $75 to extend the contest. So I can not do it at this time.
- cách đây 12 năm
-

NEVIKSIOSANCAN
- cách đây 12 năm
alright.. Thanks..
- cách đây 12 năm
-

patrickpamittan
- cách đây 12 năm
wait for my entry. thanks!
- cách đây 12 năm
-

Chủ cuộc thi - cách đây 12 năm
Will do!
- cách đây 12 năm
-

Chủ cuộc thi - cách đây 12 năm
Are you still going to submit?
- cách đây 12 năm
-

tuneslover
- cách đây 12 năm
Can you please guarantee this contest?
- cách đây 12 năm
-

Chủ cuộc thi - cách đây 12 năm
I can't guarantee this contest, but I CAN guarantee that if something is submitted that is close to what we need, we will offer another project to refine the concept.
- cách đây 12 năm
-

bjandres
- cách đây 12 năm
Sir, can we close some single doors in the facade, or we should leave the as-built plan as it is, thanks.
- cách đây 12 năm
-

Chủ cuộc thi - cách đây 12 năm
Feel free to be creative.
- cách đây 12 năm
-

bjandres
- cách đây 12 năm
sir, please check your private message by clicking my name, thanks
- cách đây 12 năm
-

ConceptSail
- cách đây 12 năm
Good Afternoon; I was curious what your ceiling heights are in this space?
- cách đây 12 năm
-

Chủ cuộc thi - cách đây 12 năm
10 feet
- cách đây 12 năm
-

NEVIKSIOSANCAN
- cách đây 12 năm
Sir, another thing. What do you mean by "...20 business pods (these are 6 place restaurant booths..."? What is "6 place restaurant booths?"
- cách đây 12 năm
-

Chủ cuộc thi - cách đây 12 năm
If you look at the animation I provided, the tables against the wall with an LCD monitor on the wall are "pods". The booths in this animation seat 4 people. The booths we will be using will seat 6 people and will be 72 inches long.
- cách đây 12 năm
-

pangaraplankita
- cách đây 12 năm
ok sir now I understood everything.. i'll be right back with my submition son.. thank you for replying..
- cách đây 12 năm
-

Chủ cuộc thi - cách đây 12 năm
Forgot to mention, I would like to see some of the pods (restaurant booths with closing glass doors, in design number 4.
- cách đây 12 năm
-

elyanj04
- cách đây 12 năm
of course! it's unfinished, i will make it soon
thanks so much- cách đây 12 năm
-

Chủ cuộc thi - cách đây 12 năm
The fourth submission by elyanj04 is getting close. I like the non-linear design, but am open to viewing a more traditional design as well. Thank you very much Elyanj04! VERY INTERESTING concept. Will be sharing with my business partner tomorrow. Everyone else, please make a submission. Looking forward to seeing other ideas.
- cách đây 12 năm
-

ShinymanStudio
- cách đây 12 năm
Do you prefer the square look or do your prefer out of the box creativity ?
- cách đây 12 năm
-

Chủ cuộc thi - cách đây 12 năm
I prefer out of the box creativity.
- cách đây 12 năm
-

NOUFY
- cách đây 12 năm
Hi Sheltowee, plz view #1. to be make it clear, are you looking kind of a plan? its called "3d Effects - 2 D floor Plan". i can create these types of plan based on your Floor Plan. I create offer a set of services to support the marketing functions of your business, which includes Illustration of 2D & #D floor plan, space plan re-creation, custom maps, offering memorandums and Population, 2D & 3D Renderings, stacking plans, post cards, flyers, line arts, brochures, Logos, Icons, Market Reports, etc.please clarify..
thanks, NOUFY- cách đây 12 năm
-

Chủ cuộc thi - cách đây 12 năm
I do not want the floor plan that was attached in the Fly Through. That was an early concept. We need something for the particular space that was in the PDF file (Suite 155). I would be happy to post a second project for the 3D as opposed to doing a contest. I did the contest to see if I could get some creative floor plans.
- cách đây 12 năm
-

Chủ cuộc thi - cách đây 12 năm
Tried to upload the Sketchup file, but it is 31 meg and exceeds the limits of Freelancer.
- cách đây 12 năm
-

NikolaXDesign
- cách đây 12 năm
First i like to say that this is very nice project. Second I have few questions. On floor plan, that you have provided, there is no information on elevation ie ceiling height.Next, are there any restrictions regarding plumbing, sewerage installations, ventilation and main pipe locations on sight, because they could dictate placement of Rest rooms and area for food prep and coffee?
- cách đây 12 năm
-

Chủ cuộc thi - cách đây 12 năm
Thanks for the feedback. The cieling height is 10'. We can run the plumbing wherever we need. Keep in mind that there are supporting beams (which have plumbing running down them) through the center of the space (marked on the drawings).
- cách đây 12 năm
-

NOUFY
- cách đây 12 năm
plz view #2 & #3. it just showing suite 155 without furniture. if you can mark furniture placement and walls that would be great. Or you can provide me the sketch up file. Let me know we are on the same path...
- cách đây 12 năm
-

Chủ cuộc thi - cách đây 12 năm
Sent you a private message. Looking for a creative architect to provide the layout of the walls and placement of furniture.
- cách đây 12 năm
-

thefinalstory
- cách đây 12 năm
Hi, Please show the "Entry" on Plan. Thanks.
- cách đây 12 năm
-

Chủ cuộc thi - cách đây 12 năm
The front of the bulding is at the bottom of the page. This is a glass wall with two doors (shown) and a high traffic area where people can look in. The top of the page with the indented entrance is the back of the building. Hope this helps. Thanks for asking.
- cách đây 12 năm
-

thefinalstory
- cách đây 12 năm
Thank You
- cách đây 12 năm
-

Chủ cuộc thi - cách đây 12 năm
A 2D floorplan is what we are looking for. Manually drafted would be fine, as long as it is in PDF so we can review it. Thanks for the question.
- cách đây 12 năm
-

NEVIKSIOSANCAN
- cách đây 12 năm
Thank you for replying..
- cách đây 12 năm
-

NEVIKSIOSANCAN
- cách đây 12 năm
Sir/Ma'am, I have read it in the whole and if i'm not mistaken, you required to make a floorplan. Do you require it in 3D just like in the video or just a flat formed floorplan? And also do you accept it manually drafted?
- cách đây 12 năm
-

NEVIKSIOSANCAN
- cách đây 12 năm
Copy...
- cách đây 12 năm
Làm thế nào để bắt đầu với cuộc thi
-

Đăng cuộc thi của bạn Nhanh chóng và dễ dàng
-

Nhận được vô số Bài dự thi Từ khắp nơi trên thế giới
-

Trao giải cho bài thi xuất sắc nhất Download File - Đơn giản!

