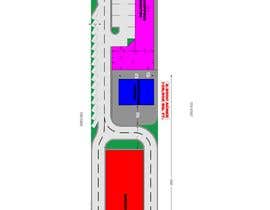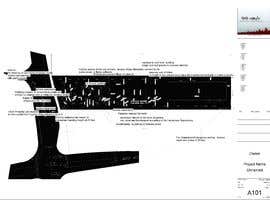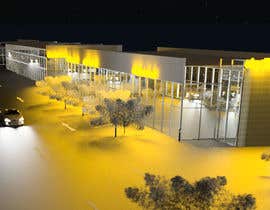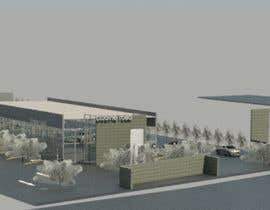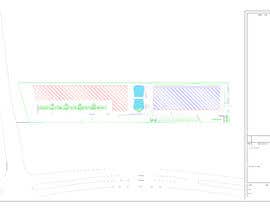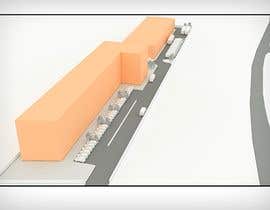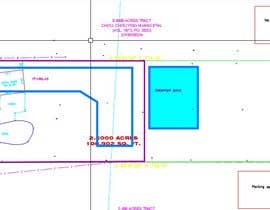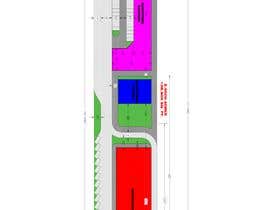Basic Site Plan Layout for a 2.5 acre commercial development - Retail and warehouse
- Tình trạng: Closed
- Giải thưởng: $150
- Các bài thi đã nhận: 21
- Người chiến thắng: RENEDIAZCAD
Tóm tắt cuộc thi
***NOTE: I'm looking for basic site plan layout and not a full scale design BUT THE PLAN MUST BE PRESENTABLE. I may be purchasing designs on top of the prize winner in order to share with the client. Based on the client's choice, I will be returning for the full set.***
I’m looking for someone who is creative and pays close attention to the specs and guidelines.
The winner would be a designer that I would be able to depend on for all future projects.
PROJECT DESCRIPTION:
Produce a site plan/layout for a 2.5 acre commercial development.
If AutoCAD site plan is overlaid over a satellite image of the land that is a big plus.
All existing structures, driveways..Etc will be demolished.
Please submit a site plan showing possible proposed building locations, parking spaces, entry/exit driveways, sidewalks, detention pond with dimensions.
Client is proposing to build an 80 ft x 245 ft warehouse building (phase 1) in the back portion of the land.
The front portion of the land will have a retail center (phase 2).
I have attached a basic sketch of what the client has in mind.
The client has no preference on the location, orientation or size of the retail center.
The client’s only concern is having maximum visibility to the retail center having in mind that the street right in front of the property (Clodine Rd) is not as busy as the street on the South side (W. Bellfort). The warehouse building size is fixed since he is purchasing an existing prefab building and bringing it over to his land.
Detention pond has not been designed yet, therefore the size is still not known.
All ideas with reasoning behind decision are welcome and will be taken into consideration.
All work shall be completed in accordance with applicable US building and fire codes.
All measurements shall be in U.S. customary units.
Winner shall submit final approved site plan in AutoCAD 2010 version and pdf.
Winner shall submit the used AutoCAD plot style *.ctb file together with the final approved set.
All drawings shall be scaled to fit in an Arch D sheet size (24" x 36").
All drawings shall be to scale.
Winner shall expect to perform some additional work for revisions until final approval.
Please see attached sketch, topographic survey (AutoCAD), and map showing location of property.
Thank you
Các kĩ năng yêu cầu
Phản hồi của người thuê
“Great person to work with. Super fast and quick turn around. I will definitely work with him again and I sure do recommend him to others.”
![]() cmhjmiz1, United States.
cmhjmiz1, United States.
Những bài dự thi tốt nhất dự cuộc thi này
-
RENEDIAZCAD Venezuela
-
Mehari12 Ethiopia
-
FreeLanceCAD33 Canada
-
benyamabay Ethiopia
-
benyamabay Ethiopia
-
benyamabay Ethiopia
-
kolio5 Bulgaria
-
benyamabay Ethiopia
-
benyamabay Ethiopia
-
benyamabay Ethiopia
-
benyamabay Ethiopia
-
BewketuW Ethiopia
-
BewketuW Ethiopia
-
rodelashanta Bangladesh
-
bioarchitects Guatemala
-
RENEDIAZCAD Venezuela
Bảng thông báo công khai
Làm thế nào để bắt đầu với cuộc thi
-

Đăng cuộc thi của bạn Nhanh chóng và dễ dàng
-

Nhận được vô số Bài dự thi Từ khắp nơi trên thế giới
-

Trao giải cho bài thi xuất sắc nhất Download File - Đơn giản!

