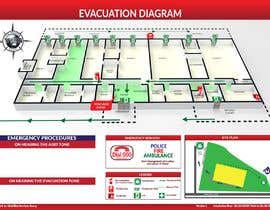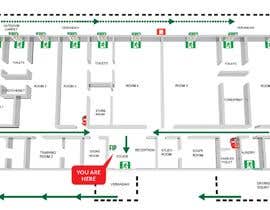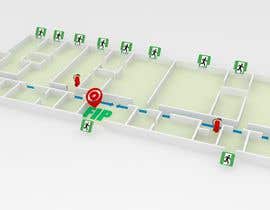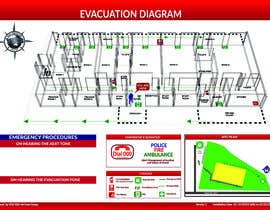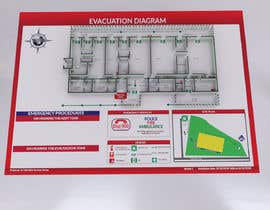Change a 2D Evacuation Diagram to 3D
- Tình trạng: Closed
- Giải thưởng: $25
- Các bài thi đã nhận: 7
- Người chiến thắng: Arkhitekton007
Tóm tắt cuộc thi
I require a designer to be able to transform the attached Evacuation Diagram from a 2D to an impressive 3D layout of the floor plan and fire fighting equipment and exit signs/paths.
I dont mind if the complete positioning and layout of the items/text/pictures around the floor plan is moved to make it more eye catching.
The main goal is to make people say "WOW"!
I have attached some basic example JPEG's of similiar designs but I want it to look more appealing.
I have attached the PDF which is the main file (Generic Evacuation Diagram) which is the file that you will work off.
I am open to ideas and encourage you to be as creative as possible.
Completed work will be supplied in the source file and PDF
If you need further clarification, please ask.
Các kĩ năng yêu cầu
Phản hồi của người thuê
“very talented and will use again”
![]() vitalpulse, Australia.
vitalpulse, Australia.
Những bài dự thi tốt nhất dự cuộc thi này
-
Arkhitekton007 Qatar
-
aniballezama Venezuela
-
Arkhitekton007 Qatar
-
aniballezama Venezuela
-
jalamrathore Pakistan
-
azamir1995 Colombia
-
kartikv1 India
Bảng thông báo công khai
Làm thế nào để bắt đầu với cuộc thi
-

Đăng cuộc thi của bạn Nhanh chóng và dễ dàng
-

Nhận được vô số Bài dự thi Từ khắp nơi trên thế giới
-

Trao giải cho bài thi xuất sắc nhất Download File - Đơn giản!

