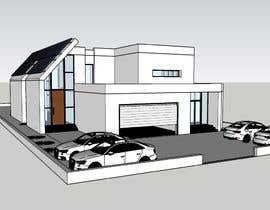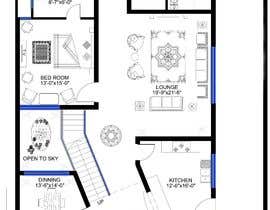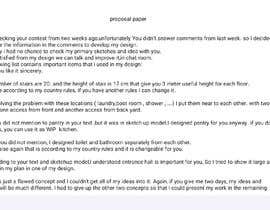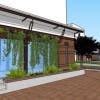House Design- In Sketchup
- Tình trạng: Closed
- Giải thưởng: £200
- Các bài thi đã nhận: 16
- Người chiến thắng: archiclan
Tóm tắt cuộc thi
I have (with my very limited Sketchup skills and no arcitech knowledge) design the start of a house (see attached).
The competeion is to take this along with the mood boards and other information provided to design a family home.
Details:
We are looking to build a 4-5bedroom family home and are looking for some concepts-
The winner will also then be invited to take the concept to full building drawings. -However, don't let this deter you from entering if you don't have that skill level.
The site is 1840cm wide by 5000cm long
Faces east-west with the access to the plot on the east (see Arial picture)
Currently has a bungalow on the plot- this will be demolished so is not a concern. However, sympathy should be given to its position as planning laws will assume a similar placement on the plot.
We are looking for a contemporary 2 storey building, between 250-350sqm- This is a self-build.
The building NEEDS to Incorporate
1- Entrance hall (ideally dual height)
2- Large living space to include Kitchen, dining and living room
3- Separate "snug"
4- Downstairs shower room
5- Boot room
6- Utility /Machine room
7- Accessible garage
8-Verandas - outside usable space. As a family, we enjoy hiking, canoeing and bushcraft so a year-round usable outside space is essential.
9 Master bedroom with ensuite and dressing room
10 three (or four) further bedrooms two of similar spec suitable for teenage and young adults with the others suitable for occasional guests.
11South facing roof - We would like to maximise solar PV so need a large array.
Thought needs to be given to a separate assumed detached clinic room on the site for an acupuncturist- 30sqm incorporating a small waiting room (one client)- toilet and treatment room.
Parking for 4 cars (not using the garage) the site has an in-out driveway.
Please feel free to ask any further questions to help clarify- The answers will be shared publicly
WARNING- Any "off the shelf" or rushed entries will be ignored and their originators banned from any participation.
Initial concept sketches are fine - but the final entry should be a full SketchUp model with easily navigatable layers.
Các kĩ năng yêu cầu
Phản hồi của người thuê
“Great work would highley recommend ”
![]() BoxBearLtd, United Kingdom.
BoxBearLtd, United Kingdom.
Những bài dự thi tốt nhất dự cuộc thi này
-
archiclan Tunisia
-
archiclan Tunisia
-
izingis Latvia
-
na4028070 Pakistan
-
archvizwork Georgia
-
aliwafaafif Indonesia
-
archvizwork Georgia
-
hichemzenati Algeria
-
Imran31002 Bangladesh
-
ridzarch Indonesia
-
oyeyemidiran Nigeria
-
rkiome Kenya
-
archiclan Tunisia
-
izingis Latvia
-
izingis Latvia
Bảng thông báo công khai
Làm thế nào để bắt đầu với cuộc thi
-

Đăng cuộc thi của bạn Nhanh chóng và dễ dàng
-

Nhận được vô số Bài dự thi Từ khắp nơi trên thế giới
-

Trao giải cho bài thi xuất sắc nhất Download File - Đơn giản!






































