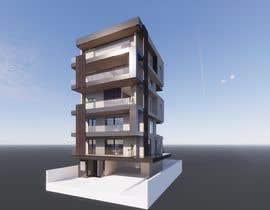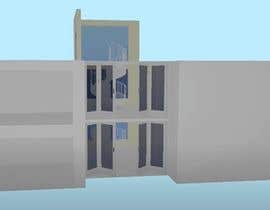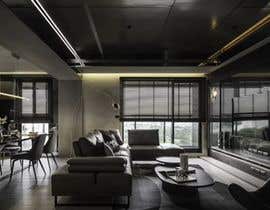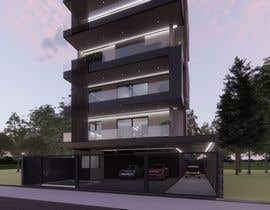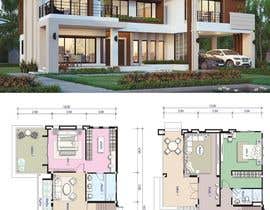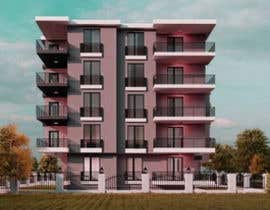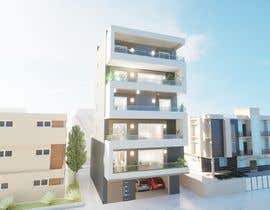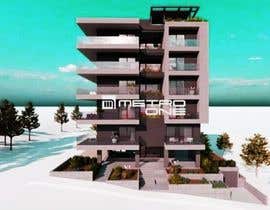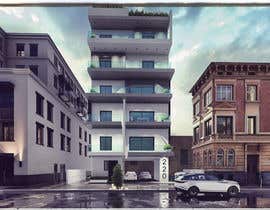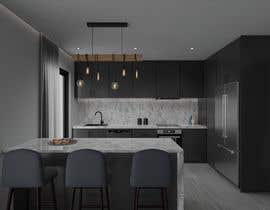Interior & exterior Design , 5 floor building
- Tình trạng: Closed
- Giải thưởng: €500
- Các bài thi đã nhận: 37


Tóm tắt cuộc thi
It is a building with 5 floors, total area of approximately 330 sq.m
Consists of,
Pilot house with parking spaces
A floor of approximately 98 sq.m
B-C floor maisonette with B floor 61 sq.m and C floor 68 sq.m
D-E floor maisonette with D floor 61 sq.m and E floor 68 sq.m
I wish to create 3d renderings images with modern architectural facades and interior design/ decoration for the A floor and the B-C maisonette.
In the files below you will see indicative images with the style I want and a dwg file with the floor plans and a typical view. You can make changes to the existing facade in the dwg to adapt your final proposal to the style I want.
Các kĩ năng yêu cầu
Những bài dự thi tốt nhất dự cuộc thi này
-
fridaanantya Indonesia
-
xmaliraj546 Bangladesh
-
nahiyae345 Bangladesh
-
marvelousx909 Bangladesh
-
metahealper123 Bangladesh
-
fridaanantya Indonesia
-
fridaanantya Indonesia
-
fridaanantya Indonesia
-
tamannaislam1235 Bangladesh
-
pickydesigner Bangladesh
-
Resh35 Bangladesh
-
RichardKing21 Canada
-
anwar4646 Bangladesh
-
archpromy Bangladesh
-
rezariazati9 Germany
-
molyvis Cyprus
Bảng thông báo công khai
Làm thế nào để bắt đầu với cuộc thi
-

Đăng cuộc thi của bạn Nhanh chóng và dễ dàng
-

Nhận được vô số Bài dự thi Từ khắp nơi trên thế giới
-

Trao giải cho bài thi xuất sắc nhất Download File - Đơn giản!
