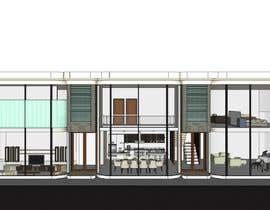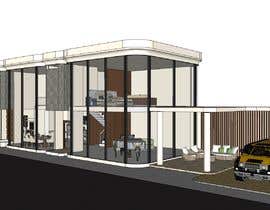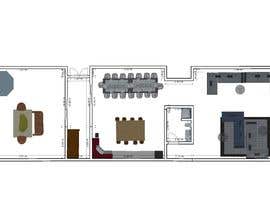Sketchup of a House Concept
- Tình trạng: Closed
- Giải thưởng: $50
- Các bài thi đã nhận: 4
- Người chiến thắng: rolandroger
Tóm tắt cuộc thi
I have hand drawn the attached floor plan and need it converted to a sketch drawing file 3 D and rendered - it must look amazing. Window sections
The curved area are glass windows.
Please also recommend a balcony arrangement as well as the front and rear are east and west facing
SUBMISSION MUST BE IN SKETCHUP.
The block is 10m wide and 40m deep. The building can be a maximum of 7.5m wide due to setback.
Winner will be used to convert this file into a full autocad project.
Các kĩ năng yêu cầu
Những bài dự thi tốt nhất dự cuộc thi này
-
rolandroger Indonesia
-
rolandroger Indonesia
-
rolandroger Indonesia
-
Ibidove Morocco
Bảng thông báo công khai
Làm thế nào để bắt đầu với cuộc thi
-

Đăng cuộc thi của bạn Nhanh chóng và dễ dàng
-

Nhận được vô số Bài dự thi Từ khắp nơi trên thế giới
-

Trao giải cho bài thi xuất sắc nhất Download File - Đơn giản!














