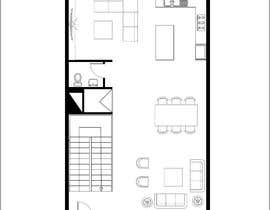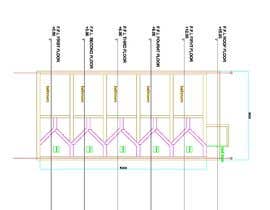Suggest a residential floorplan
- Tình trạng: Closed
- Giải thưởng: $99
- Các bài thi đã nhận: 4
- Người chiến thắng: Sanemangroup
Tóm tắt cuộc thi
I need a floorplan (and a sideview, backview and topview) for a residential building of 15 meter high and 5 floors in the attached picture. And a structural design and a structural foundation design. And a BIM (Building Information Modelling) model.
The floors are 8 meter wide and 12.3 meter long.
SanemsShellFloorPlan.pdf is for reference, it needs to include stairs. And living room floors need to be separated from bedroom floors.
Like Ground floor: living room floor
First floor: bedroom floor,
Second floor: living room floor
Third floor: bedroom floor
Fourth floor: bedroom floor ,
with a stair connecting the floors.
Các kĩ năng yêu cầu
Những bài dự thi tốt nhất dự cuộc thi này
-
fastandright Turkey
Bảng thông báo công khai
Làm thế nào để bắt đầu với cuộc thi
-

Đăng cuộc thi của bạn Nhanh chóng và dễ dàng
-

Nhận được vô số Bài dự thi Từ khắp nơi trên thế giới
-

Trao giải cho bài thi xuất sắc nhất Download File - Đơn giản!



