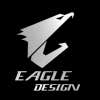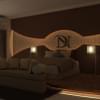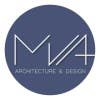
Need elevation design for home project.
₹1500-12500 INR
Thanh toán khi bàn giao
I will provide the ground floor plan of my personal home project...I want a good elevation and 3-D design based on the floor plan.
ID dự án: #17813724
Về dự án
59 freelancer chào giá trung bình₹7279 cho công việc này
Hello, i am an architect with experience in 3d visualization and rendering. I am interested in doing your project. Please go through my profile to see my sample works. Looking forward to discuss in detail. Regard Thêm
Hi, I read your project brief and understand your project requirement. I have 15 years of experience. I can provide youElevation design and 3D Realistic Render for your Home. Please check my portfolio. Take care. Thêm
Hello there, I am a professional architect with + 7 years on this career, so I have the required experience to accomplish the project on time with excellence, you will get a high professional work!
Hello i would like to participate in your proyect, please see my portafolio for exterior renders samples. Regarsd
Hi I work in Architectural field and I have proficiency in 3ds max (corona renderer), photoshop, autocad I can provide Architectural Drawings, interior and exterior renderings. We can discuss further over chat Than Thêm
Hello, I am a 3d designer and I have more than seven years of experience in design and 3d visualization, I can help you with your project if you wish. I invite you to visit my portfolio to see some examples, https Thêm
Hello. We are Experts (3D Design, 3D Modelling, AutoCAD, 3Ds max, rendering, Interior and Exterior Design) We read your description and with pleasure. We would like to know some details. write me so that we can di Thêm
Hello Dear Client, I hope you are doing great, It is immense pleasure for me to bid on this interesting project, I can give you breathtaking elevation for your house from 2d plans. Thanks and Regards Jalam
Hello, My name is Asif Sayyad. I'm an 3d visualizer artist with more than 7 years of experience. I have worked in several well-known architectural rendering studios. My attention to detail ensure that every project Thêm
I am a modeller architect in BIM from 2007. Working at the best companies in NYC, USA. I have been working for Cetra Rudy, Davis Brody Bond arcs
hi dear i can built you project un 2d and 3d professionally by using 3dsmax and render it realistically i can send you a sample of work freely before awarded the project meanwhile you send me a message
Hey I am interested in your project and have also done this kind of project earlier with 100 % perfection. I have 6 years of experience in using 3dsmax and Vray. Also, have 4 years of interior designing experience. Thêm
Hi, I guess this just ground building. I use Revit software for 3d modelling. For elevation design, I can give you hand sketch first and then we can go for 3d model of it.
I’m a Graduate Mechanical Engineer based in Nairobi , Kenya. I have served businesses and clients all over the world. My specialties include designing using AutoCAD ,Archicad ,inventor and solid works .Am good in 3 Thêm
I'm new on this site, have a good experience please visit my profile. I will surely satisfy what you want in the elevation. also can make 2d drawing as a compliment and sets the final elevation in the plans.
Greetings. My name is Miguel and I am a Assistant Architect. My architecture background provides me with the required knowledge and skills for this project since I've done countless like this one. I'm a very skillful d Thêm
Hello Client, I have seen your request, and i understand that you need a modern architectural 3d model of the attached floor plan. due to modesty of this job, i will charge INR6900 for this 3d model in 3 days. Tha Thêm



















