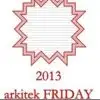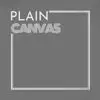
House Planning
₹1500-12500 INR
Đã hủy
Đã đăng vào khoảng 4 năm trước
₹1500-12500 INR
Thanh toán khi bàn giao
I need floor plan and 3d elevation of a 2bhk house , site area is about 1500sqf
Mã dự án: 24742065
Về dự án
76 đề xuất
Dự án từ xa
Hoạt động 4 năm trước
Bạn muốn kiếm tiền?
Lợi ích khi chào giá trên Freelancer
Thiết lập ngân sách và thời gian
Nhận thanh toán cho công việc
Phác thảo đề xuất của bạn
Miễn phí đăng ký và cháo giá cho công việc
76 freelancer chào giá trung bình ₹6.220 INR cho công việc này

7,5
7,5

7,4
7,4

6,5
6,5

6,0
6,0

5,4
5,4

5,3
5,3

5,3
5,3

5,1
5,1

4,9
4,9

4,7
4,7

4,8
4,8

4,2
4,2

3,9
3,9

4,0
4,0

3,0
3,0

2,9
2,9

1,7
1,7

1,0
1,0

0,0
0,0

0,0
0,0
Về khách hàng

Ludhiana, India
0
Thành viên từ thg 1 14, 2020
Xác thực khách hàng
Các công việc khác từ khách hàng này
₹100-400 INR / hour
Các công việc tương tự
$500 USD
$30-250 USD
$10-30 USD
€30-250 EUR
$1500-3000 USD
$1150 USD
$25-50 USD / hour
$1500-3000 USD
₹1500-12500 INR
£250-750 GBP
$750-1500 AUD
$10-30 USD
₹1500-12500 INR
$1500-3000 USD
$8-15 USD / hour
$1500-3000 USD
$14-30 NZD
$10-30 USD / hour
€30-250 EUR
₹12500-37500 INR
Cảm ơn bạn! Chúng tôi đã gửi email chứa đường link để bạn lấy tín dụng miễn phí.
Đã xảy ra lỗi trong khi gửi email của bạn. Hãy thử lại.
Đang tải xem trước
Đã cấp quyền truy cập vị trí.
Phiên đăng nhập của bạn đã hết hạn và bạn đã bị đăng xuất. Hãy đăng nhập lại.






