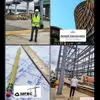
2D architecture for a Home
$10-30 USD
Đã đóng
Đã đăng vào 8 tháng trước
$10-30 USD
Thanh toán khi bàn giao
The project is to design a 2D plan for a home on the ground floor + a business (a co-working space) in the first and second floor.
The land is 543-meter square – land number 143 (attached the dimensions)
The home entrance should be from the side of 15.22 meter. The entrance of the co-working space should be from the side of 22.07 (For the privacy of the home).
The home should contains the following:
1. 1 living room for the family
2. 1 living room for guest
3. 1 WC close to the living room.
4. 1 guest bedroom, close to the living room.
5. 1 kitchen close to the living room (no less than 25-meter squares)
6. 2 bedrooms for children close to a WC
7. 1 Master bedroom for parents.
8. 1 garage for 2 cars. The garage should be connected to the Kitchen. The garage should contain a small kitchen and a WC.
Notes:
- Living room 1 and living room 2 should be connected through a door to have a BIG living room.
- The home surface must not exceed 180-meter squares. (200 max)
- The best place for a garden/pool and outdoor sitting area is the side of 15.22 and 27.22
- The government policy: the distance between the land border and the home wall should be 4 meters. Exception for the garage, it could be close to the land border, but not the door of the garage (picture attached as an example).
- If you succeed to propose a good plan for the home, we go for the plan of the co-working space in the first and second floor.
- Time allocated for this project 24 hours.
Mã dự án: 37194886
Về dự án
40 đề xuất
Dự án từ xa
Hoạt động 7 tháng trước
Bạn muốn kiếm tiền?
Lợi ích khi chào giá trên Freelancer
Thiết lập ngân sách và thời gian
Nhận thanh toán cho công việc
Phác thảo đề xuất của bạn
Miễn phí đăng ký và cháo giá cho công việc
40 freelancer chào giá trung bình $79 USD cho công việc này

6,4
6,4

5,6
5,6

5,3
5,3

5,3
5,3

4,9
4,9

4,9
4,9

4,8
4,8

4,2
4,2

4,4
4,4

4,6
4,6

4,6
4,6

3,8
3,8

3,2
3,2

2,7
2,7

2,5
2,5

0,0
0,0

0,0
0,0

2,2
2,2

0,0
0,0

0,0
0,0
Về khách hàng

jeddah, Saudi Arabia
2
Phương thức thanh toán đã xác thực
Thành viên từ thg 3 30, 2022
Xác thực khách hàng
Các công việc khác từ khách hàng này
$30-250 USD
$10-30 USD
$10-30 USD
$250-750 USD
$10-30 USD
Các công việc tương tự
$15-25 USD / hour
$30-250 AUD
₹600-1500 INR
₹12500-37500 INR
£20-250 GBP
$30-250 USD
$1500-3000 CAD
$250-750 CAD
₹75000-150000 INR
$10-40 USD
$30-250 CAD
$15-25 CAD / hour
$30-250 USD
min $50000 USD
$30-250 USD
$30-250 USD
$10-30 USD
₹750-1250 INR / hour
$10-30 USD
₹1500-12500 INR
Cảm ơn bạn! Chúng tôi đã gửi email chứa đường link để bạn lấy tín dụng miễn phí.
Đã xảy ra lỗi trong khi gửi email của bạn. Hãy thử lại.
Đang tải xem trước
Đã cấp quyền truy cập vị trí.
Phiên đăng nhập của bạn đã hết hạn và bạn đã bị đăng xuất. Hãy đăng nhập lại.











